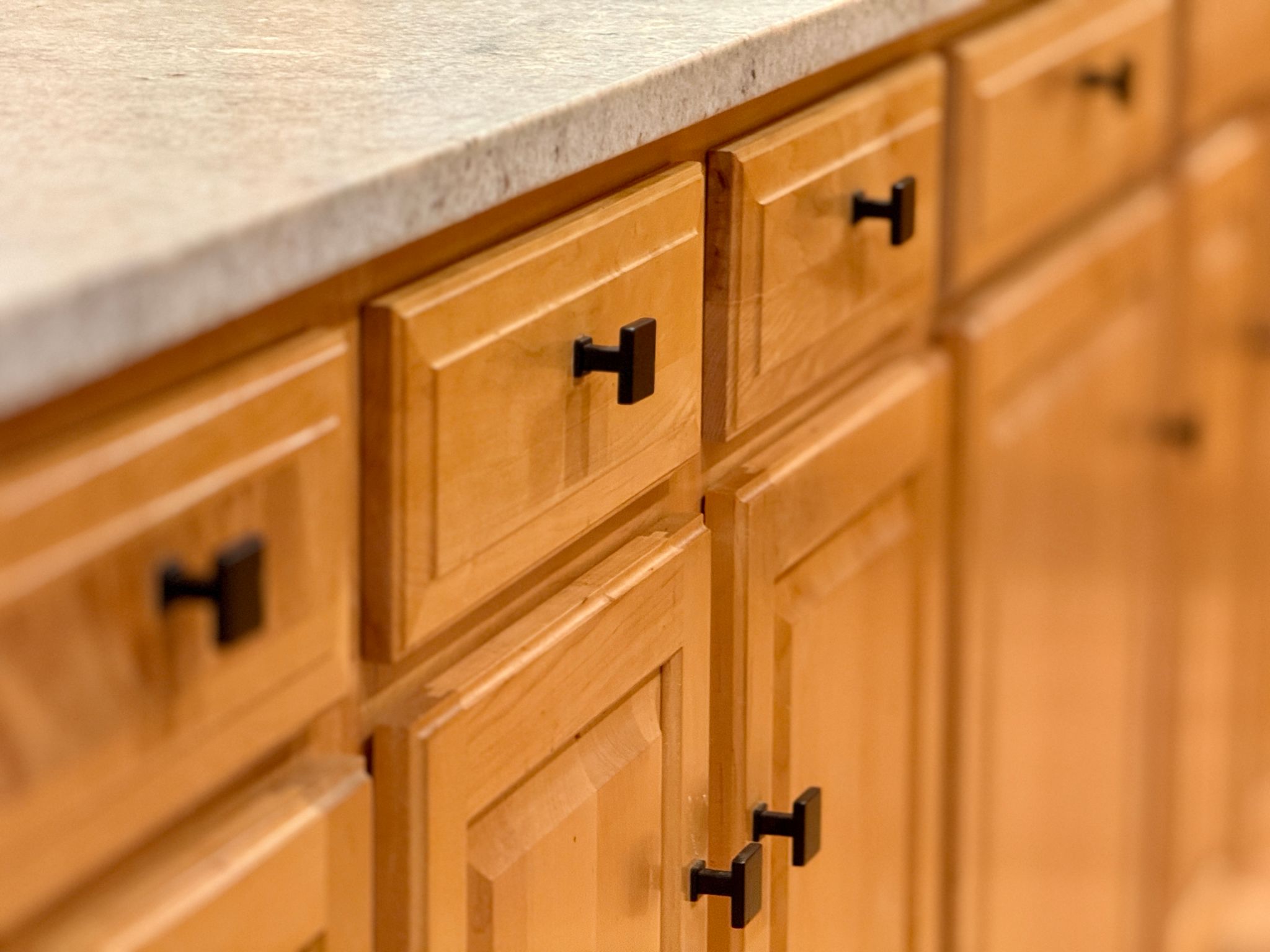Expert Insights: Avoiding Common Mistakes in Cabinet Design and Installation
Understanding the Basics of Cabinet Design
Cabinet design is a critical aspect of any kitchen or home renovation project. It requires a careful balance between aesthetics, functionality, and space optimization. However, many homeowners and even some professionals fall into common pitfalls that can compromise the overall success of a project. Understanding these basics can help avoid costly mistakes.
The first step in cabinet design is assessing the space. This involves measuring dimensions accurately and considering the layout of the room. It’s crucial to leave enough space for movement and to ensure that doorways and drawers can open without obstruction.

Prioritizing Functionality Over Aesthetics
While it's tempting to focus solely on the look of cabinets, functionality should be a primary concern. Cabinets should cater to the specific needs of the household. This means considering factors like storage requirements, ease of access, and the types of items that will be stored.
For example, deep drawers are excellent for pots and pans, while smaller compartments are ideal for cutlery and utensils. Incorporating features like pull-out shelves or lazy Susans can also enhance functionality.

Choosing the Right Materials
Another common mistake is selecting materials based purely on cost or appearance without considering durability and maintenance. The materials chosen for cabinets should withstand the wear and tear of daily use.
Wood is a popular choice due to its timeless appeal and strength. However, it requires maintenance to prevent warping or damage from moisture. Alternatively, engineered materials like MDF or laminates offer durability and a variety of finishes at a lower cost.

Avoiding Installation Errors
Proper installation is as crucial as the design itself. Incorrect installation can lead to misaligned doors, uneven surfaces, and compromised structural integrity. It's important to hire experienced professionals who understand the nuances of cabinet installation.
Before installation, ensure that walls and floors are level. Any unevenness can affect the alignment of cabinets and should be addressed beforehand. Additionally, make sure that all measurements are double-checked before cutting or assembling any pieces.
Ensuring Adequate Ventilation
One aspect often overlooked in cabinet design is ventilation. This is especially important in kitchens where humidity and heat are prevalent. Proper ventilation prevents moisture buildup, which can lead to mold or damage to both cabinets and their contents.
Incorporating vented doors or allowing space for air circulation can help mitigate these issues. Additionally, using moisture-resistant materials can further protect cabinetry from potential damage.

Conclusion: Striking the Right Balance
A successful cabinet design and installation project requires balancing aesthetics with functionality, choosing appropriate materials, and ensuring professional installation. By avoiding common mistakes, you can create a space that is both beautiful and practical.
Remember that investing time in planning and selecting the right professionals will pay off in the long run. Whether you are renovating a kitchen or designing cabinets for another part of your home, these insights can help you achieve your desired results.